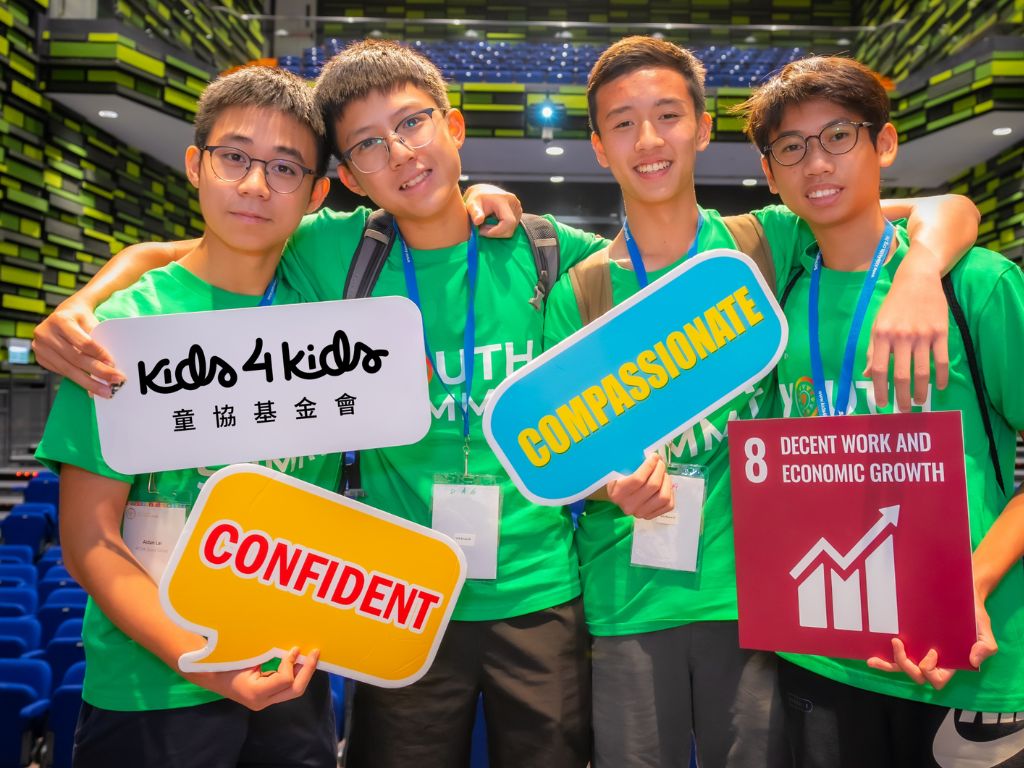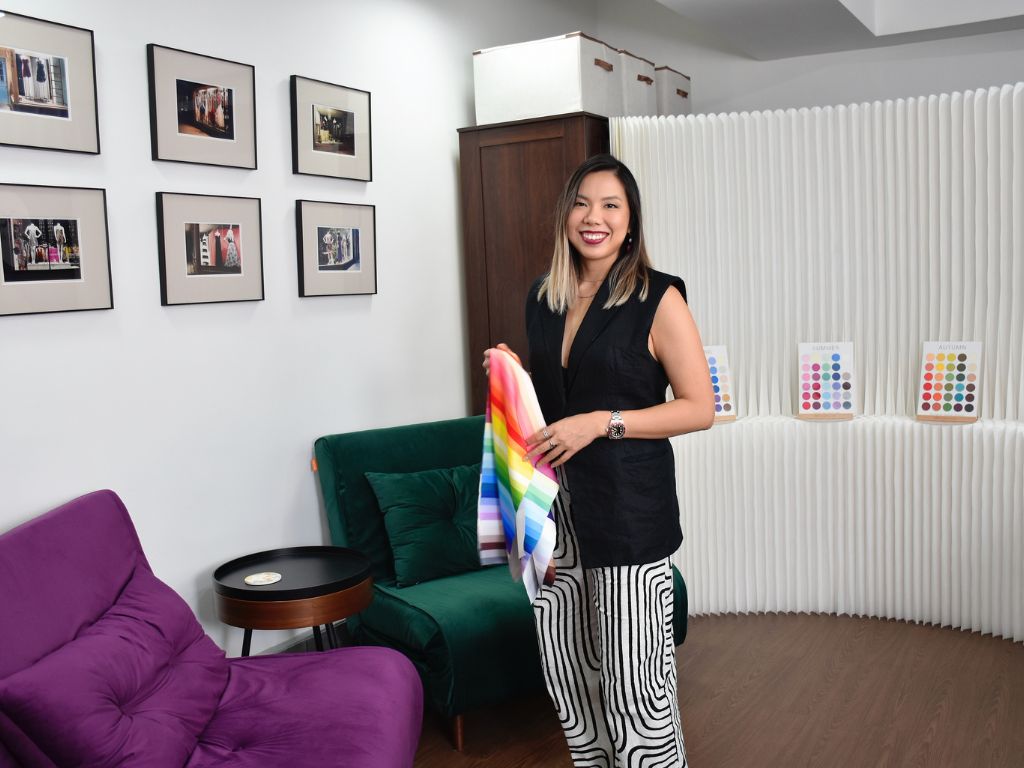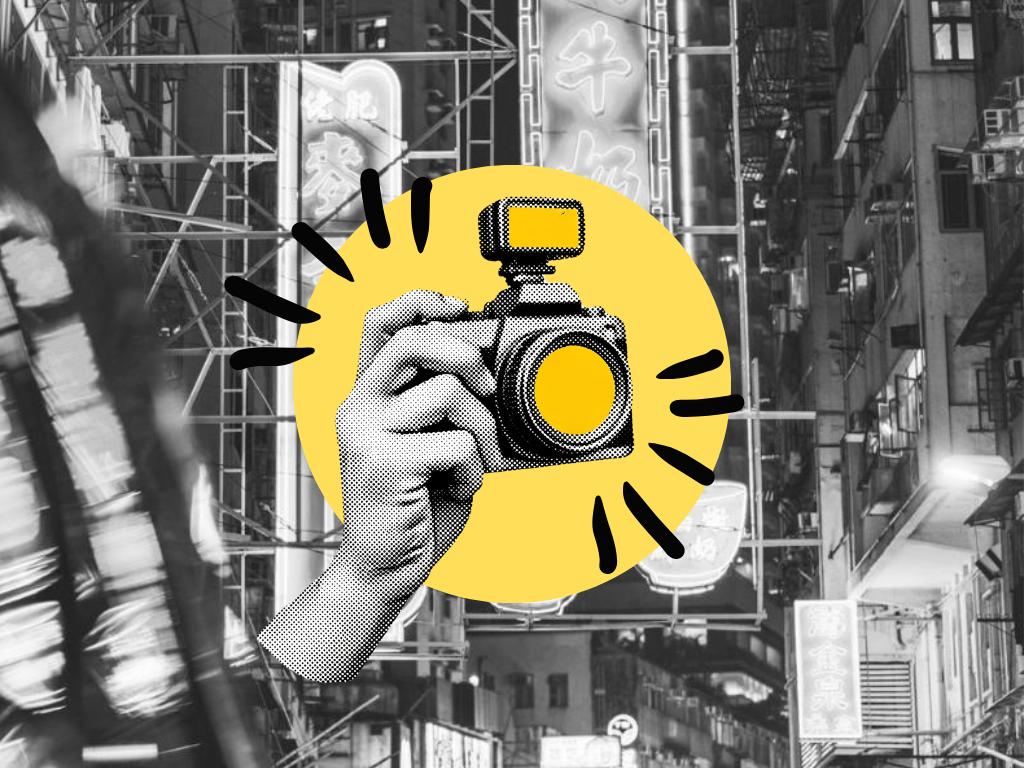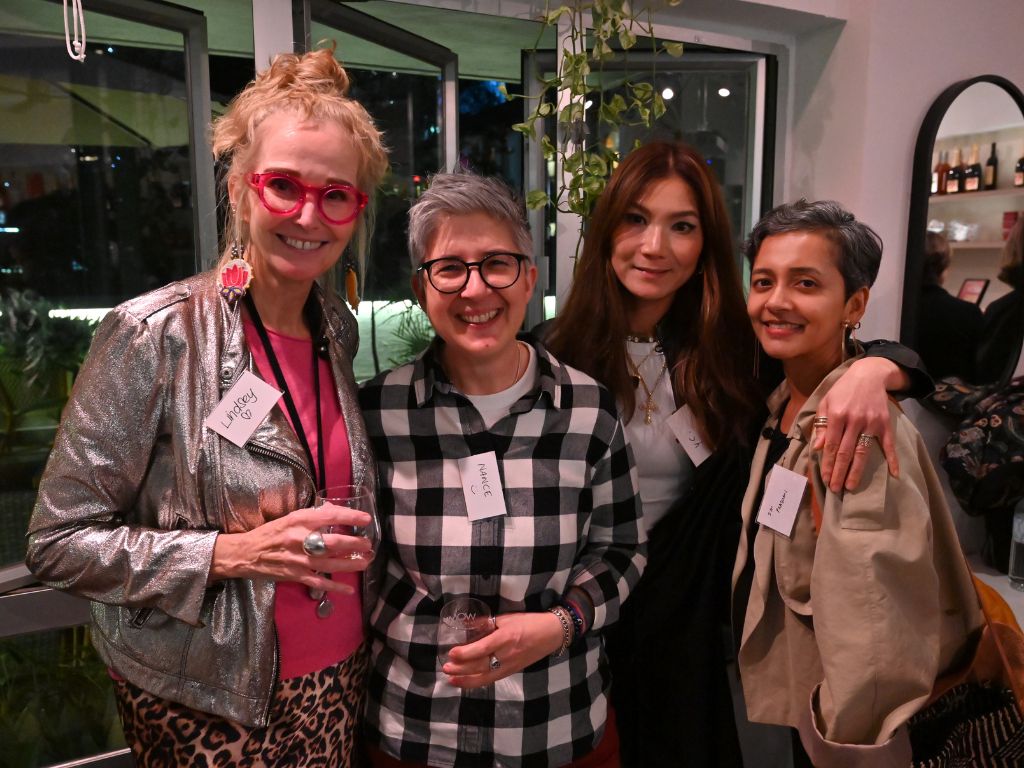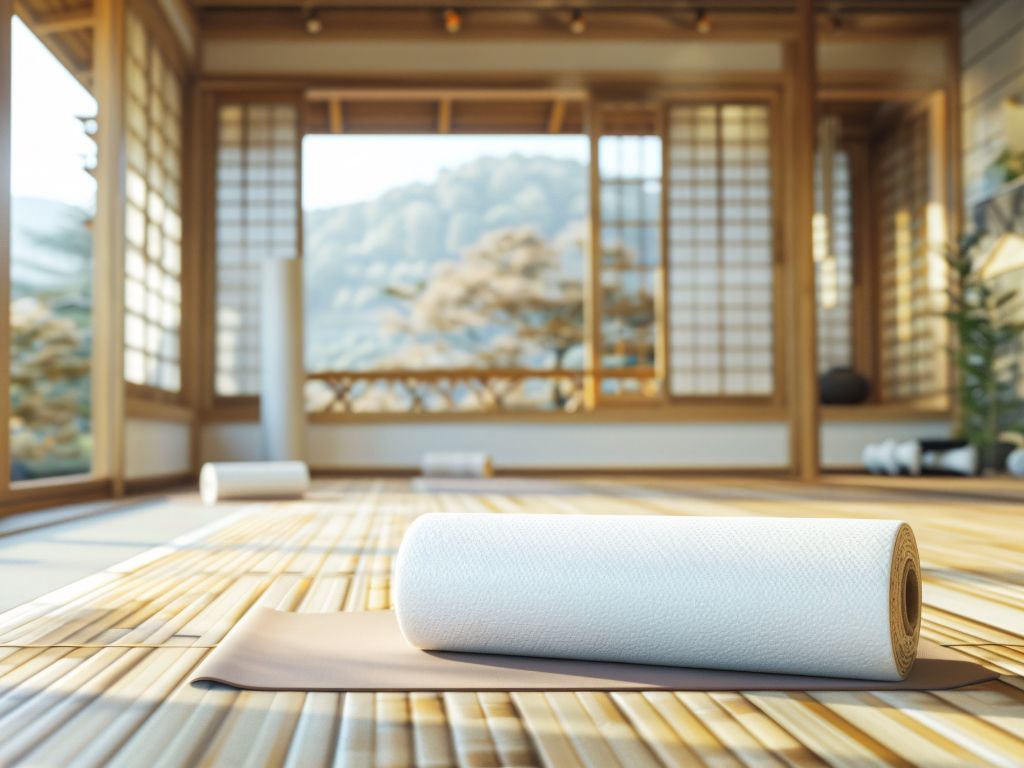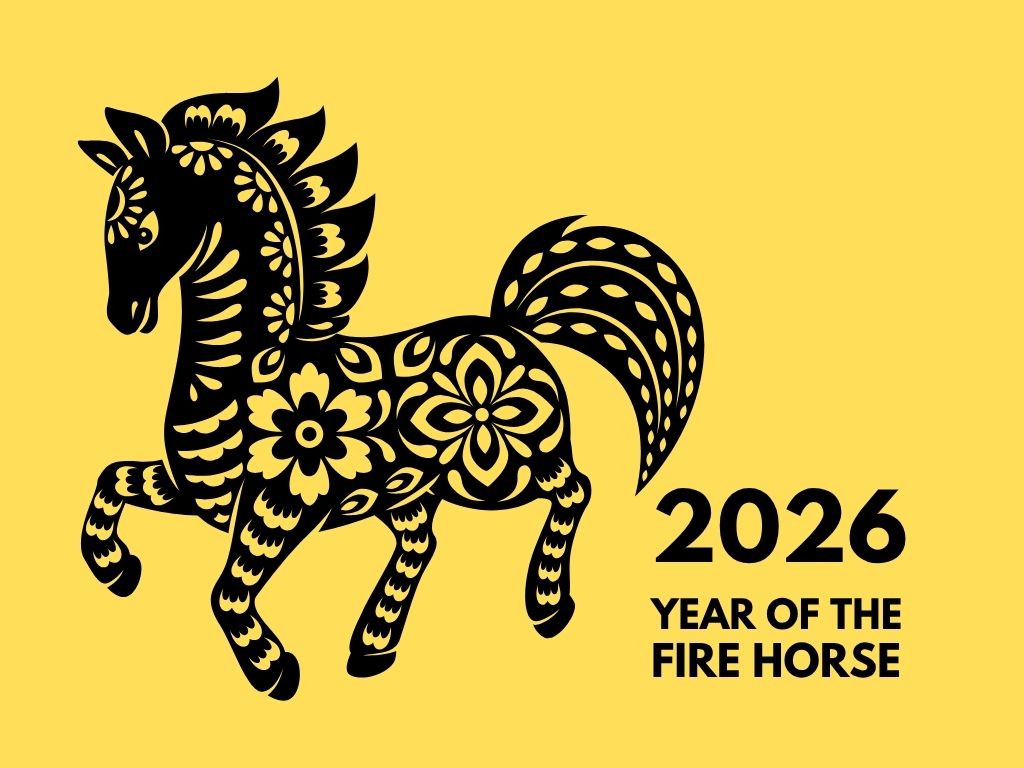Spaces to Write Home About
Being Neighbourly x Hernan Zanghellini, Zanghellini & Holt Associates
- Author/ Being Neighbourly
Share
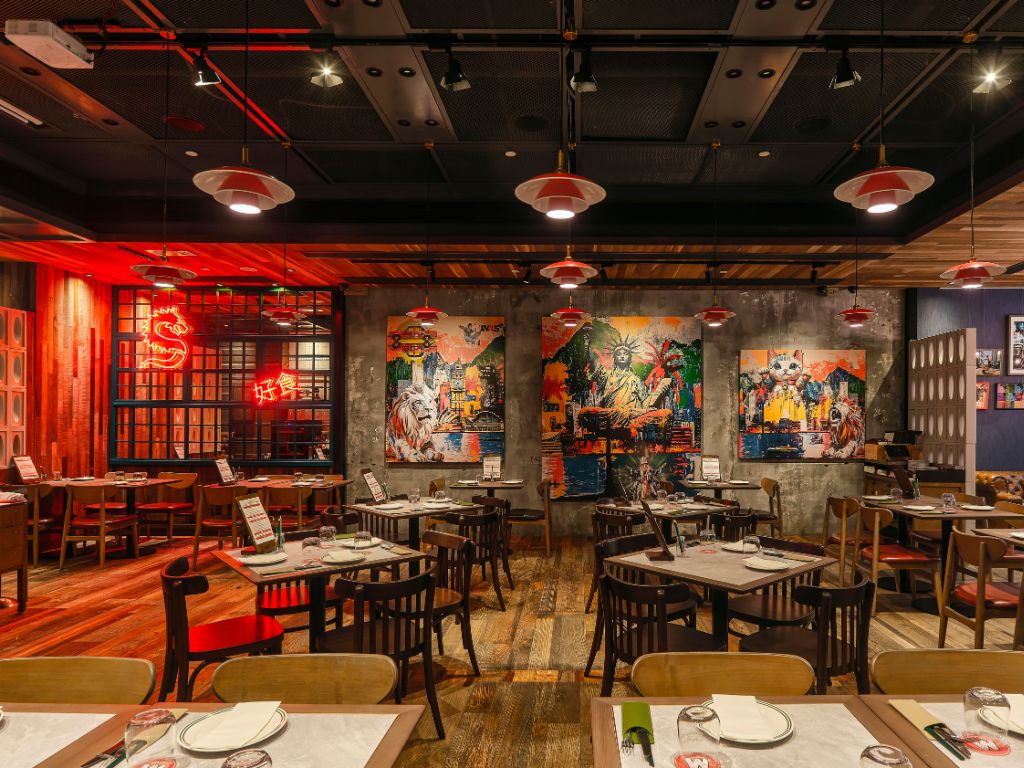
When Hernan Zanghellini was a youngster growing up in Chile, he had two passions: architecture and food. His father had a local restaurant serving up Chilean classics, and he’d go there after school to get a start on his homework, spend time with the crew and socialise with the regulars.
This time was not ill spent. In fact, the halcyon days of Zanghellini’s youth, went on to inform his later life choices. When Zanghellini moved to Australia and later to Brunei, in his capacity as an architect, he took his passion for good food with him. And when he and his wife Marisol, a Chilean designer, moved to Hong Kong, and set up Zanghellini & Holt Associates, Zanghellini was a few years away from realizing his dream of having restaurants of his own.
Wooloomooloo, the first of the Wooloomooloo Group restaurants, which opened in 2004 (which includes Wooloomooloo Prime, the Woomooloo Steakhouses in Wan Chai, East TST and Singapore; and Omaroo Grill and Mooo!), was named and inspired by the couple’s seven years Down Under; they had spent two years in Brunei working for the Sultan of the state, travelling back and forth to Hong Kong, before their eventual move to Hong Kong in the 1990s.
“The standard of interiors in Hong Kong is very high. There’s a theatricality to restaurant interiors here,” says Zanghellini, who points to their past projects Landau’s, Peking Garden and The Bar at the Peninsula Hotel as exemplifiers.
“We guide clients through the concept, design and manage the building process. In some cases, we even find the restaurant location for them,” he says.
Raising the Bar
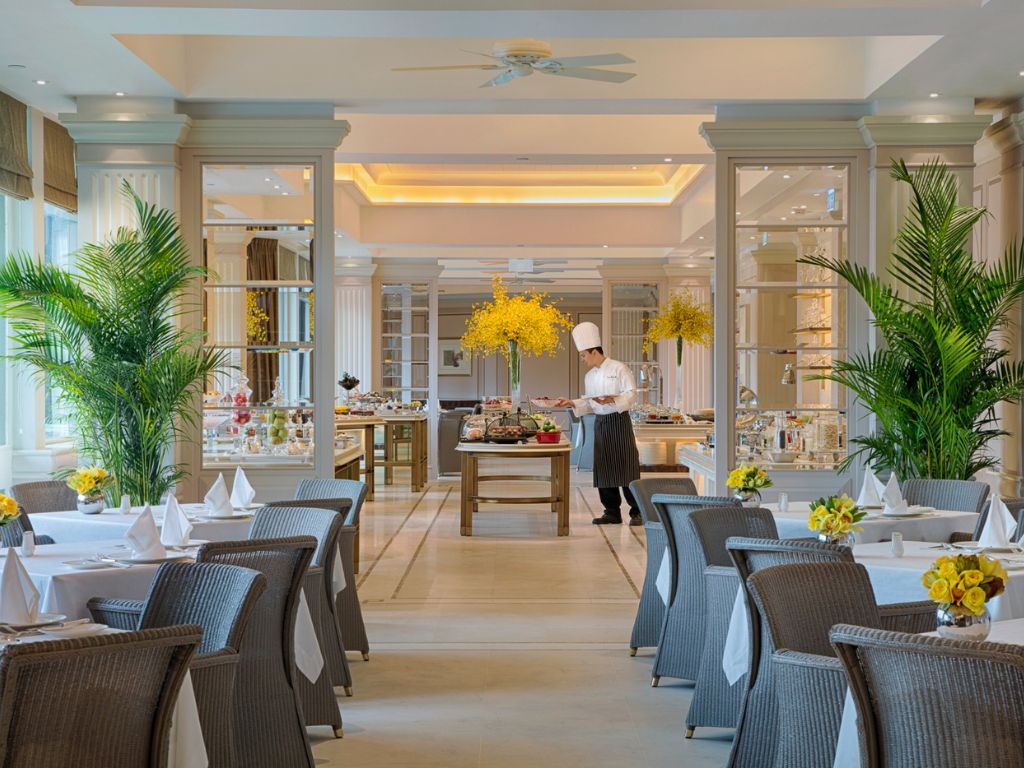
In order to do justice to a project and execute it to the highest standard, several factors are at play. We must:
• Understand and distill the client’s vision, a collaborative process with the client
• Map out all the possible restrictions that will frame the project’s limits: location, site conditions, licensing restrictions, electrical and plumbing, etc
• Visualize the project’s strengths and potential, in which areas we want to prioritize our efforts and budget
• Ambiance mood board proposal: what direction do we want to take to realize the client’s vision
• Layout design: Draw the layout that will make the project work, both operationally and esthetically. This process has several back and forth sessions with the client, the air conditioning and plumbing specialists, licensing specialists, kitchen equipment suppliers, chefs/barmen. Basically, everyone has something to say and the design has to allocate for all of their varying needs
• Full design: once all of the above has been agreed, we move into the constructive details to make sure the project looks good. Materials, textures, fabrics, colours, light, art, etc
• Construction: We go on site every 2 or 3 days to ensure the construction follows the design, as well as to solve the many unforeseen issues that arise on site every day. Unexpected structural elements that appear after demolishing a wall, pipes that cannot be moved, materials that don’t look as we expected under the site’s light conditions, etc
• Opening and Eat! We usually go as a team to the opening of all of our projects. There’s nothing more exciting and moving than seeing our clients joy at their Opening.
“We had one client who approached us on November 29th who wanted to open in late December and we had nothing… but, we did it. However, usually, in Hong Kong, a restaurant takes six weeks to design and six weeks to build.”
That was 30 years ago; and given Zanghellini’s extensive personal experiences in hospitality, it is no surprise that the main expertise, the lifeblood, of Zanghellini & Holt Associates, is F&B, designing and erecting foodie concepts into tangible dining experiences, be it for private individuals opening their very first passion project or restaurants in hotels, shopping malls or private clubs.
The GAR, Sand River Golf Club, Shenzhen
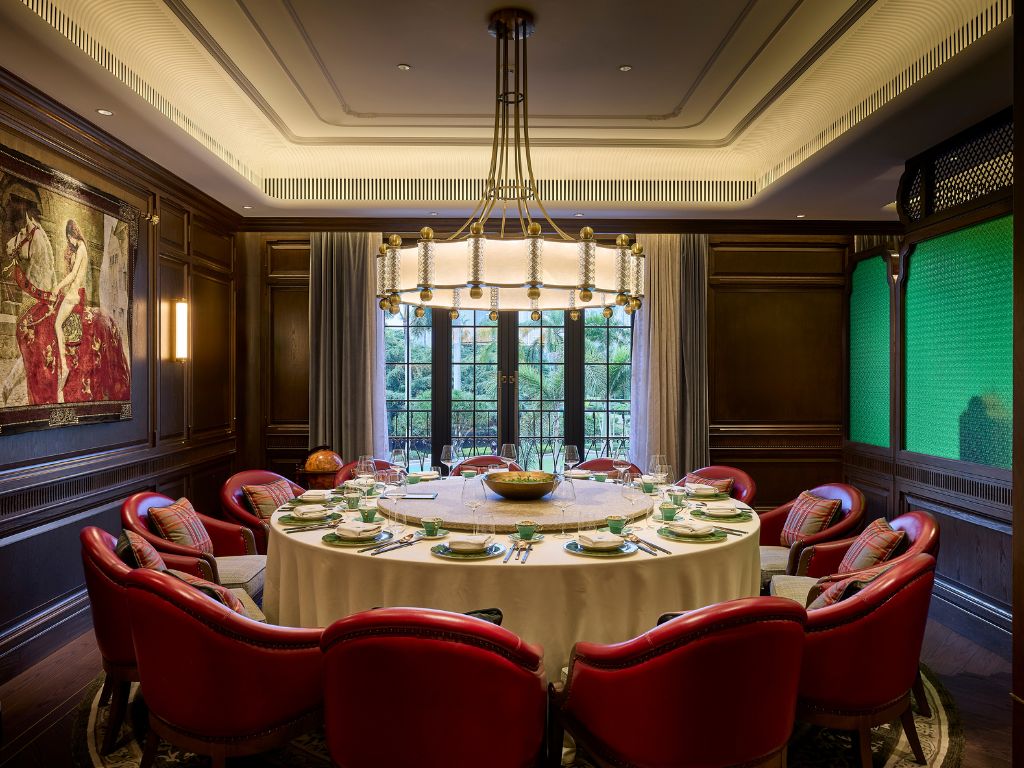
The firm has an impressive resume in a career that reads like a homage to the better things in life. It bears the names of some of the city’s most beloved outlets: Jimmy’s Kitchen, Maxim’s, Black Sheep, Epicurean and Di Vino Group restaurants. Meanwhile, their hotel clients have included the starry Peninsula Hotels, The Hong Kong & Shanghai Hotels Ltd, Hyatt, Intercontinental, Shangri-La, Pan Pacific Hotels & Resorts, Swire, Hysan and Galaxy Macau. In addition, they’ve swept up some of the most covetable building contracts at the city’s most storied private clubs including: The Aberdeen Marina Club, The FCC and The Hong Kong Country Club.
“While the end product of a great restaurant is the final goal, each type of restaurant requires slightly different skills,” shares Zanghellini.
Bringing Things Together
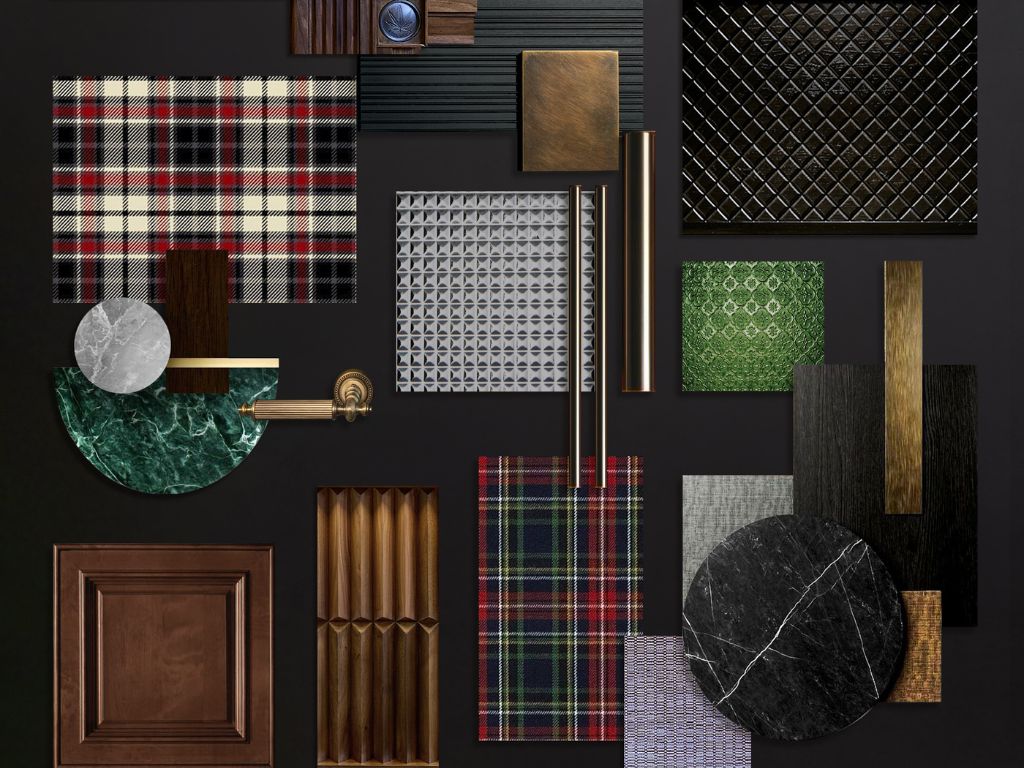
“A big part of how you feel when you are in a project has to do with the combination of materials. Material sourcing is a whole universe,” says Herman Zanghellini. “We have many channels to both receive material suppliers, as well as proactively look for new materials.” According to him, these include: searching the internet, social media, manufacturers’ newsletters/visits/events, relationships with suppliers, attending expos and conventions to search for the latest, traveling, bumping into new suppliers, just walking down the street and into buildings and recommendations from fellow architects, designers, clients, contractors.
“For furniture, we design most of the furniture ourselves. We have been polishing the perfect chair for our projects for decades, iterating over the tiniest details, such as the back support inclination angle, density of the cushion, height of the arm rest, texture of the fabrics, and so on.”
Zanghellini says that it’s the same with the lighting, with most of the lamps and decorative lighting in their projects custom designed by their team for each project.
“The one-to-one process with a solo-entrepreneur is very intimate compared to working with hotel clients, which “requires many more meetings with a lot more attendees. The process is usually much more complex…”, he says.
“When working with malls, you’re not working with natural light, so you need to factor this into your choice of colours, textures and even layout. You need to conform to designated working hours and, safety regulations, variables which can each affect a project’s timeframe.”
Due to their own experiences of opening and operating restaurants, the firm has unique insights into how poor design decisions can affect a company’s bottom line. “If a corridor is 20cm too narrow, for example, the waiters will have problems passing each other on their way back and forth to the kitchen, and this delay in getting food from kitchen to table, will result in losses of many thousands of dollars a year,” shares Zanghellini.
Since Covid, Zanghellini & Holt Associates has continued to apply the wisdom of their experience to hospitality projects, though the economic downturn has greatly affected investment into restaurants and the number of restaurant openings in the territory, leading them to projects in Europe and elsewhere in Asia, in parallel with their ongoing work in Hong Kong.
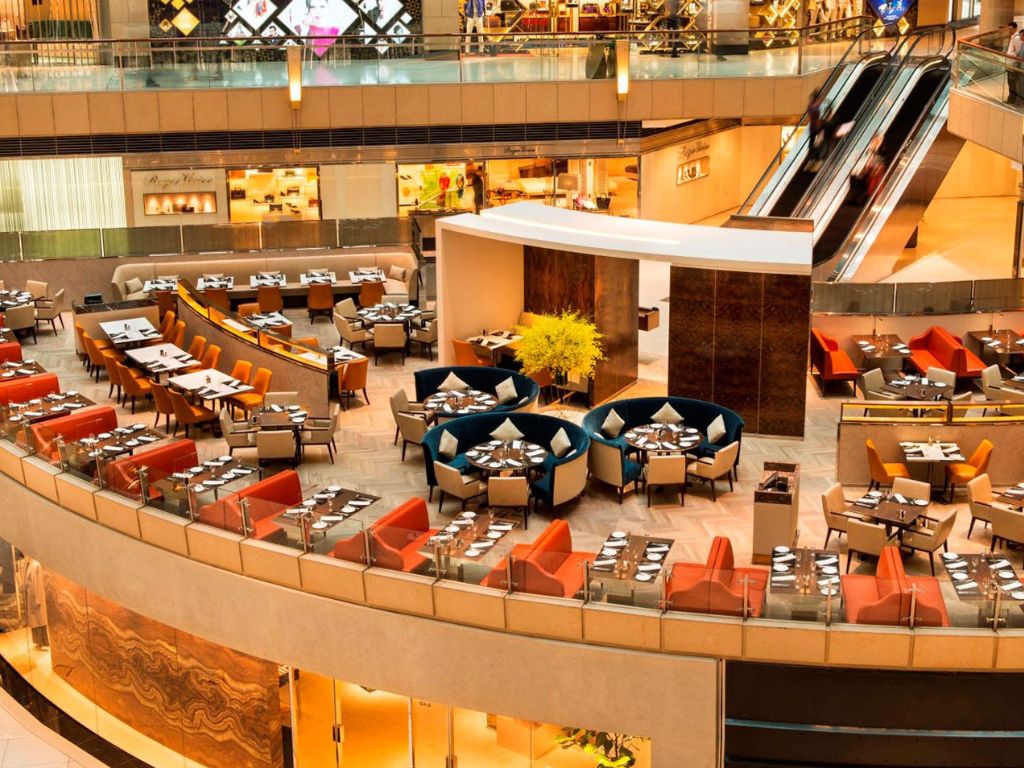
Zanghellini & Holt Associates
17/F, Caltex House, 258 Hennessy Rd, Wan Chai.
- +852 2914 2563
- [email protected]
- www.zha.com.hk
Share
About the Author

Being Neighbourly
For over 20 years, the people behind BN have been creating content on the best things in life: food, travel and inspirational people.
Coming Soon:
Available soon in our Shop!
New Stories
Stay Up To Date
Want the latest insights and fresh content delivered straight to your inbox? Subscribe to our newsletter and stay updated with our exclusive content!
